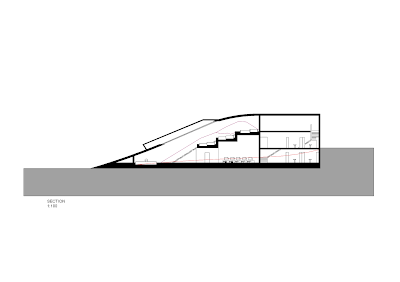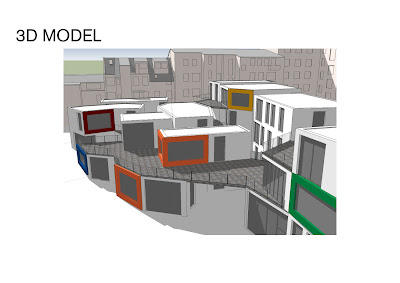I did not change the look of Hverfisgata 42, but I changed it a little bit inside and did connect it to Hverfisgata 44 and to the new building I designed. The main entrance is now through Hverfisgata 44, and that will be a bookshop called Úturdúr, owned by NYLO. The 2nd and 3rd floor will be open workshops, and the 4th and 5th floor will be residential.
The 1st floor in the new building will be a sandwich bar, the purpose of that is to get more people to visit NYLO and make it more open for public. The 2nd floor will be an art gallery, 3rd floor will have an open office space, and on the 4th floor there will be a conference room, two big offices and a terrace.
The houses in the backyard will be residential but owned by NYLO, and the courtyard can be used as an outdoor exhibition space. From the 2nd floor you can go out to a terrace. There you can eat your sandwich, drink coffee, read a book or just relax.
I wanted to use a semi see-through wire net, to fill in the gaps, so you can see that there is something going on in the back. The space between Hverfisgata 44 and the wire net will be used as an exhibition space. I also put the wire net on the new building so you get the feeling that this is the same building surrounding the existing one.













 floor plan
floor plan section
section






































