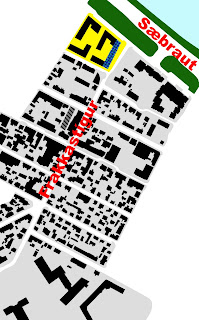












We chose a plot called Kárastígsreitur. This is the area at the top of Frakkastígur, the plot that the streets Frakkastígur, Skólavörðustígur and Kárastígur mark. The exciting problems that this plot included were ones of lack of flow within the area, lack of conversations of the garden to the street, and lack of connection between the inhabitants. Hence, our program in this project is to increase overall flow of the area. We focused on three things in particular;
a) a new extension to Hotel Leifur Eiríksson, and
b) a peculiar shed formation in the center of the area
c) breaking down concrete fences that divided individual gardens, and finding other solutions to softer define your/mine, man-made/nature etc, e.g. leveling the ground.
These projects have only one thing in common: their location, that is, being a part of the same block. And this is important. Every building talks to its surroundings, both other buildings and the nature. And that is often forgotten.
As guidelines we used three pictures and three words to represent the concept of the project. These words were "interplay", "flow" and "bridge". Since the area is vast and the project is big, we decided to team up.
Now we will take you on a trip through the area, starting with going into the hotel and into the new extension. Then down to the street again and under the extension, into the garden.
When you walk into the lobby of the hotel, you can see the green wall harshly breaking through the hotel wall, and still finely framed with glass as though being a piece of art. To enter the dining area of the hotel you must first go down a few steps, down below the ground surface into a lounge hall. There you can sit down with a cocktail, listen to the soothing dripping water sounds from the and see the slowly growing moss on the wall. Or you can continue up through a glass tunnel that stretches up from earth, along the green wall and through it into the dining area. Every view out of this hotel extension is carefully selected, two window show you Hallgrímskirkja, one shows you down Frakkasígur allt the way down to the sea, and a large, curved skylight opens up the roof and shows you the beautiful blue-ish Reykjavík sky.
We applied the term "interplay" in particular on this hotel extension. In that case we added a new building to an old one, which calls for a consideration of how these buildings connect. As we see it, the details are crucial. This can be seen in the way that the extension breaks into the hotel and stretches out and leans on a small, old house closeby. The old and the new do not merge, they communicate without loosing their identity.
Architecture grows through time, and with time it becomes a part of the surroundings, and a part of the nature. We appreciate this fact, and allow the nature to take over, e.g. in the curved wall that connects the old part of the hotel to the new part, while it devides the two. Water runs down the coarse concrete wall and with time moss and such vegetation will grow on the wall.
The hotel extension is also a physical sign of our bridge concept. Without touching the ground it rests on the past and respects it as its fundamendal structure.
At the same time it works as a bridge from the street to the garden, that you walk under. When you stand beneath it you are on a gray area, between the public and private. This is where the path starts. A path that lies from the street, under the hotel extension, past a gallery/shop, along the sheds, and to the street again.
After walking under the hotel extension, the next thing that we see is and old gallery/shop. This gallery was a concern at first, since we thought that it disconnected the hotel from the rest. But instead of giving up and demolishing it we decided to work with it. We opened the closed wall that faced the garden, and created a visual connection through it. Also, now it works as a natural light source in the garden. Grass is allowed to grow on the roof and vegetation flows down the walls.
We walk a little further and reach a gray wall. A wall that serves as a backbone for the quirky shed formation. The path cuts through one of the sheds, and somehow it is like a mass of a void cutting through the more tangible wall. At this point you can choose either to enter the sheds, that is the café/resturant or to walk along the path outside the sheds. The ground around the sheds is sunken, around one meter below the surrounding surface. This allows the guests of the café/resturant to have a visual connection to the gardens of the inhabitants without allowing you to enter the more private area.
The sheds keep their facades, with different window styles and colors and each shed has its own floor style. But they are connected from inside. Also they all have grass on the roof so when seen from the surrounding houses they look like a part of the earth. Along the backbone/wall we put narrow skylights to allow more light to flood into the sheds.








































